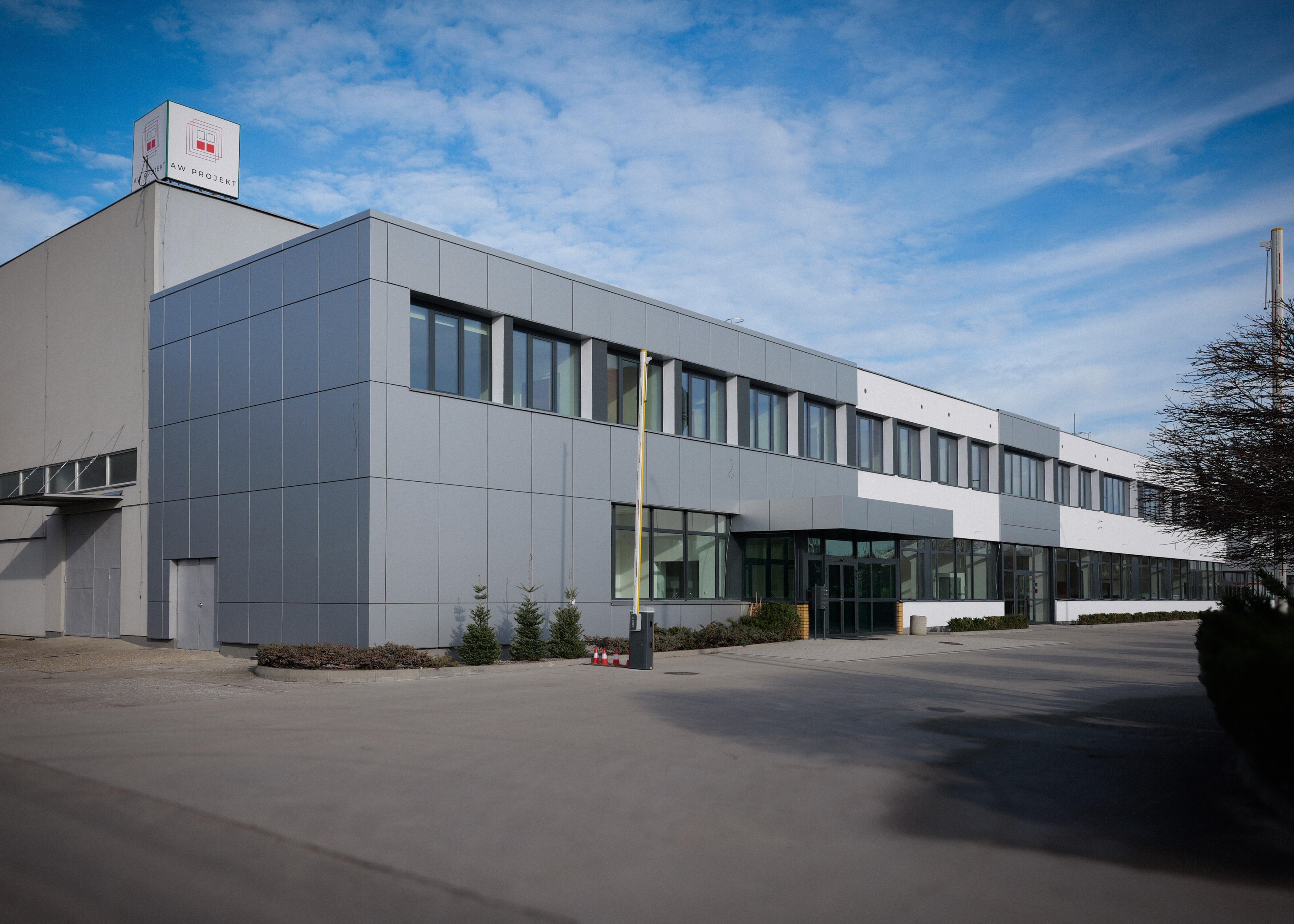The warehouse

Multifunctional building Warszawa Rembertów with halls and offices for the production, service and trade industries Chełmżyńska street.
The warehouse has a total area of over 9,500 m2, which includes 6,717 m2 of warehouse space and 2,182 m2 of office space. It is a multifunctional facility that can be adapted to the needs of different activities across various industries, including production, services, trade, and logistics. The height of the warehouse halls is 11.7 meters, and the building offers a large number of parking spaces, a comfortable maneuvering area, and designated places for trucks. Additionally, there is railway infrastructure nearby.
The office features a lot of comfortable and spacious rooms with social facilities, including open space areas. Conference rooms are available. The large spaces offer great potential for use as exhibition space, such as a showroom. The offices feature excellent access to daylight for comfortable working conditions, with windows that open. The premises are air-conditioned.
Space created for development
Rental of offices, warehouses and maneuvering areas
Contact
Contact us!
Are you interested to rent in our building? Feel free to contact us!
Address
Warsaw, Rembertow, ul. Chełmżyńska 180
